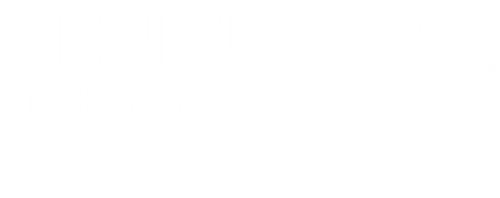
Listing Courtesy of: REIN - IDX / Century 21 Nachman Realty / Chaz "Chaz Fiscella" Fiscella
5108 Greenwich Mews Williamsburg, VA 23188
Pending
$379,900
MLS #:
10596443
10596443
Taxes
$2,277
$2,277
Lot Size
3,877 SQFT
3,877 SQFT
Type
Townhouse
Townhouse
Year Built
1994
1994
Style
Townhouse
Townhouse
Views
City
City
County
James City County
James City County
Community
The Mews
The Mews
Listed By
Chaz "Chaz Fiscella" Fiscella, Century 21 Nachman Realty
Source
REIN - IDX
Last checked Aug 15 2025 at 1:53 AM GMT+0000
REIN - IDX
Last checked Aug 15 2025 at 1:53 AM GMT+0000
Bathroom Details
- Full Bathrooms: 3
Interior Features
- Dual Entry Bath (Br & Hall)
- Fireplace Gas-Natural
- Skylights
- Walk-In Attic
- Walk-In Closet
- 1st Floor Br
- 1st Floor Primary Br
- Breakfast Area
- In-Law Suite
- Pbr With Bath
- Pantry
- Utility Closet
- Dishwasher
- Disposal
- Dryer
- Dryer Hookup
- Microwave
- Gas Range
- Refrigerator
- Washer
- Washer Hookup
Subdivision
- The Mews
Property Features
- Fireplace: 1
- Foundation: Crawl
Heating and Cooling
- Forced Hot Air
- Nat Gas
- Central Air
Pool Information
- No Pool
Homeowners Association Information
- Dues: $177
Flooring
- Carpet
- Ceramic
- Wood
Exterior Features
- Vinyl
- Roof: Asphalt Shingle
Utility Information
- Sewer: City/County
- Fuel: Gas
School Information
- Elementary School: D.j. Montague Elementary
- Middle School: Berkeley Middle
- High School: Warhill
Garage
- Garage Sqft: 322
Parking
- Garage Att 1 Car
- 1 Space
- Assigned/Reserved
- Driveway Spc
Stories
- 2.0000
Location
Estimated Monthly Mortgage Payment
*Based on Fixed Interest Rate withe a 30 year term, principal and interest only
Listing price
Down payment
%
Interest rate
%Mortgage calculator estimates are provided by C21 Nachman Realty and are intended for information use only. Your payments may be higher or lower and all loans are subject to credit approval.
Disclaimer: Square footage is based on information available to agent, including County records. Information has not been verified by agent and should be verified by buyer.




Description